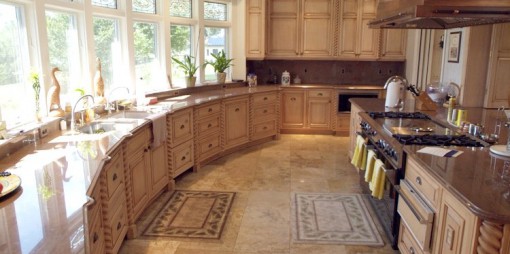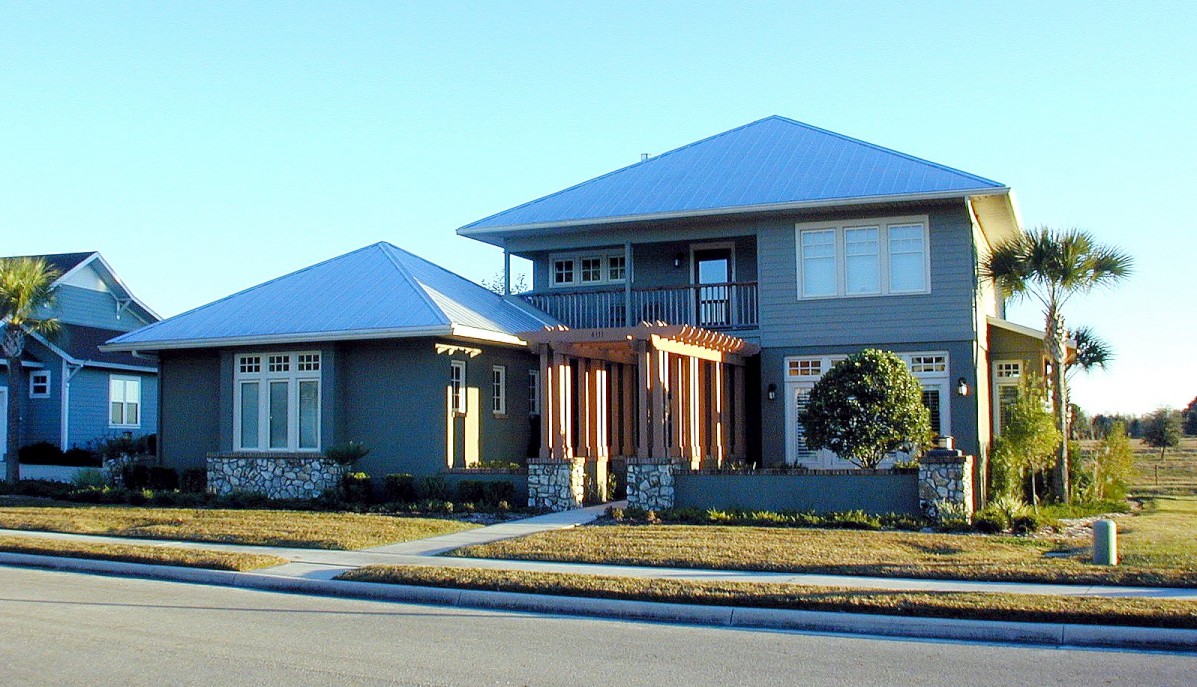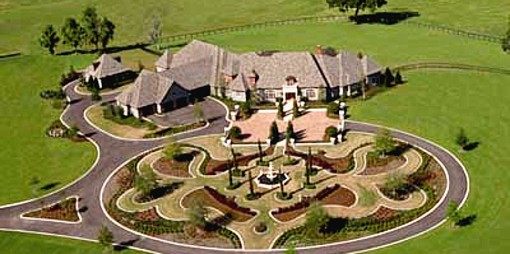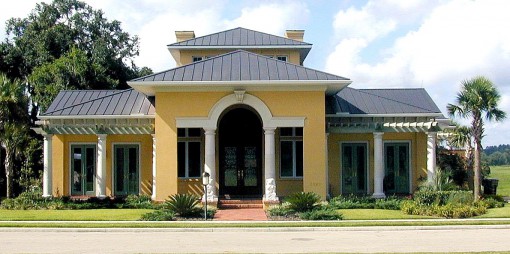featured projects (1)
Lorem ipsum dolor sit amet, consectetur adipiscing elit. Sed blandit massa vel mauris sollicitudin dignissim.-

Town & Country Farms Remodel
moreDemolition of the existing Kitchen and Rear Porch resulted in the addition of a new Family Room with Fireplace, circular Kitchen and intimate Tea Room. An emphasis was placed on blending the new Addition into the character of the existing home’s exterior. The circular wall of glass in the new Kitchen provided an extensive view of the horse farm’s beauty.
-

St. Augustine Inspired Bungalow
moreThis talented couple, owners of a fully restored Craftsmen styled bungalow in Michigan, combined their love of Arts and Crafts design with the historic home design from America’s first city, St. Augustine, Florida. Again designed by Jay Reeves and Associates, Inc. and executed by McKinney Building Company, this fine home boasts white oak flooring, exposed ceiling beams and native limerock fireplace. The Owners’ knowledge of craftsmen details are apparent throughout.
-

Rabbit Hill Farm
moreThis project included the design of the residence, attached guest house, five vehicle garage, generator room and detached gardener’s building; the entry gate, roadway, landscaping, and pool were also under the direction of McKinney Building Company.
-

Custom Residence in a Robert Stern Inspired Style
moreThe interior grandeur of this home belies its location on a quarter acre parcel. Upon entering this home ones view is immediately directed to the out of doors with views from the two story high Great Room and across its axis to walled courtyards. Eastern European influences are felt in the hand crafted casework and trims, providing a spacious yet intimate home for its residents.
